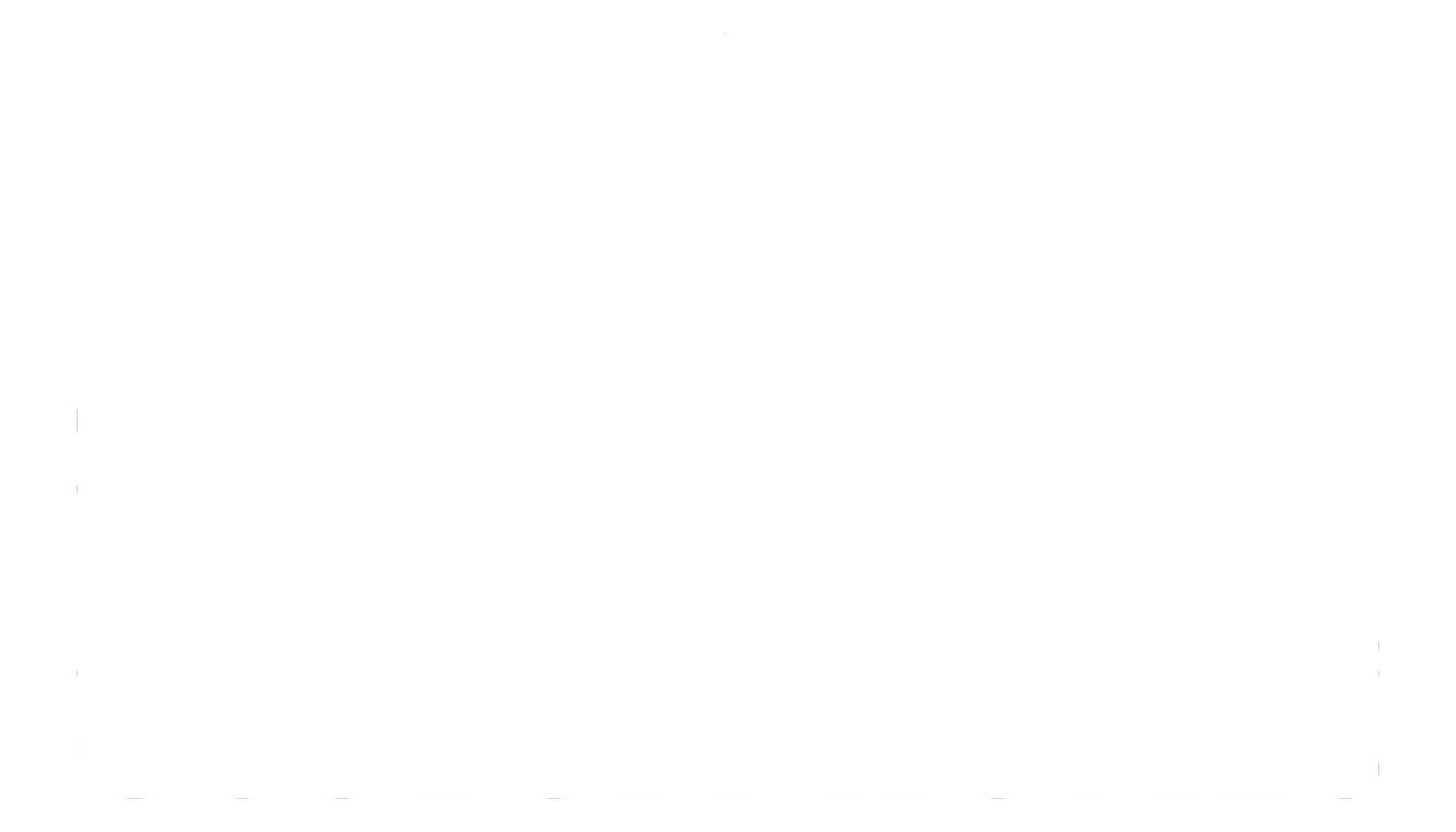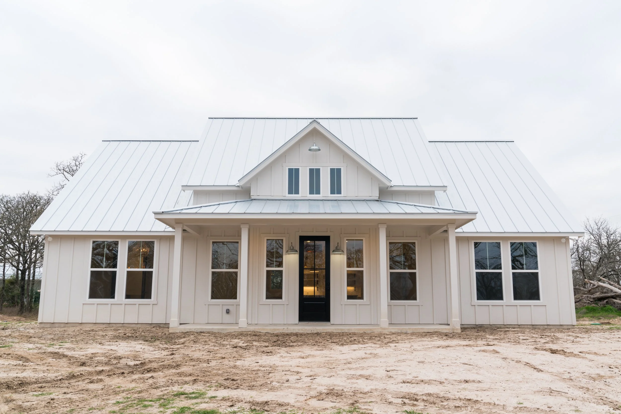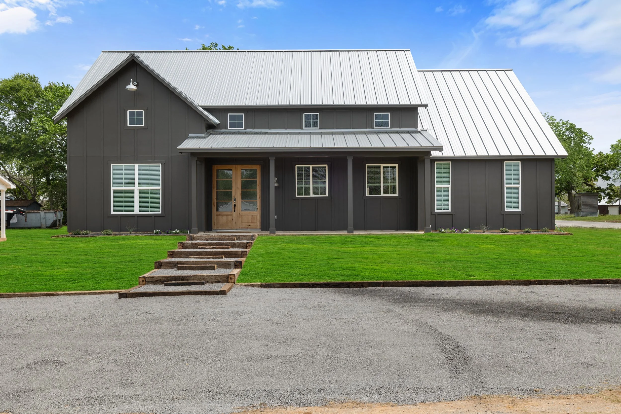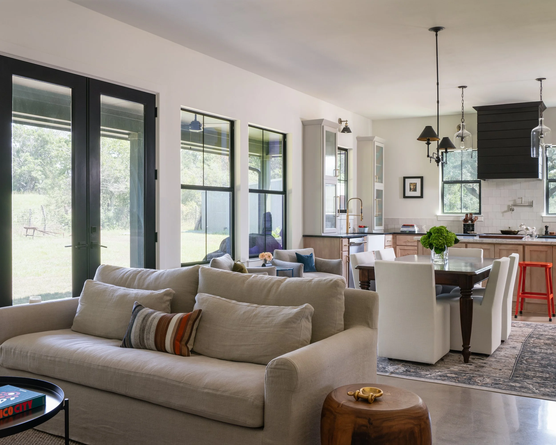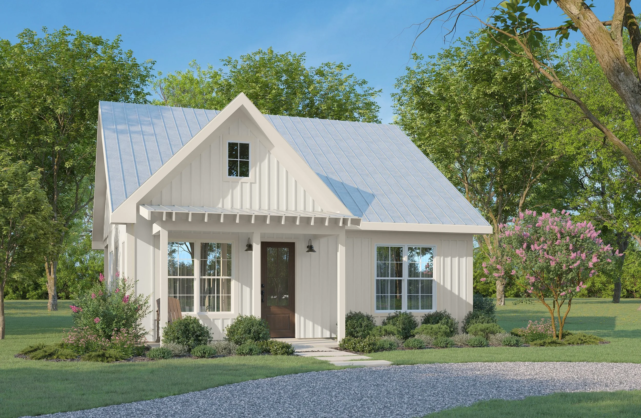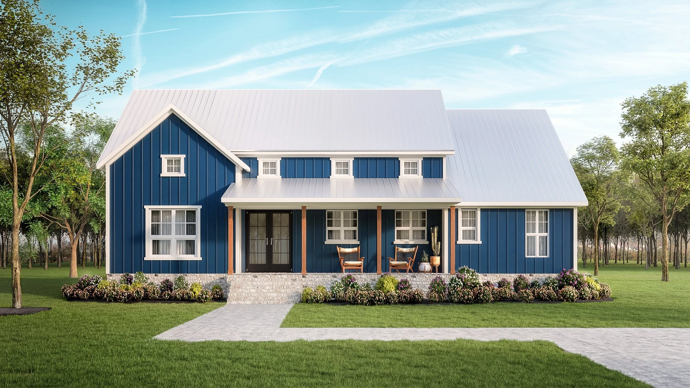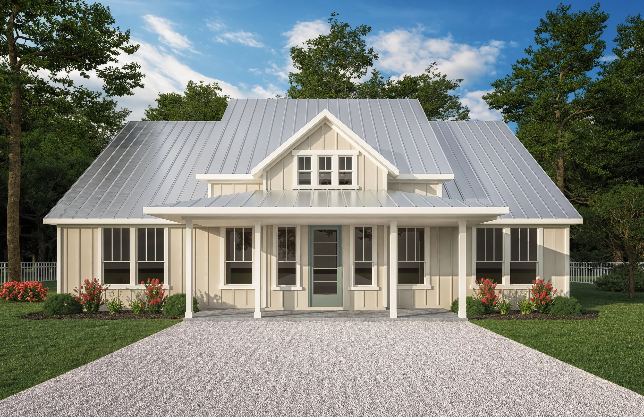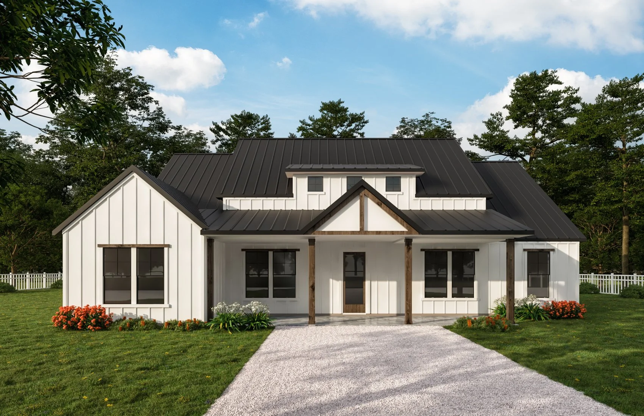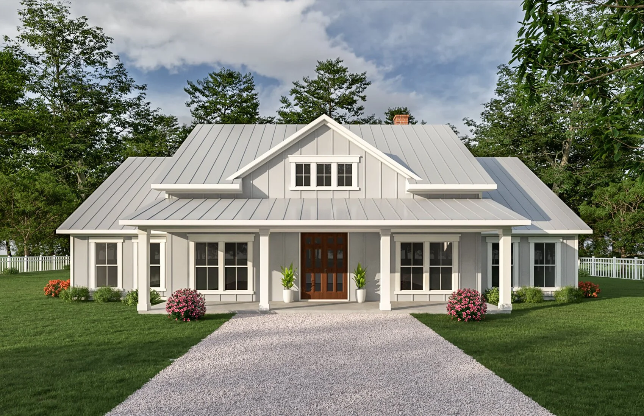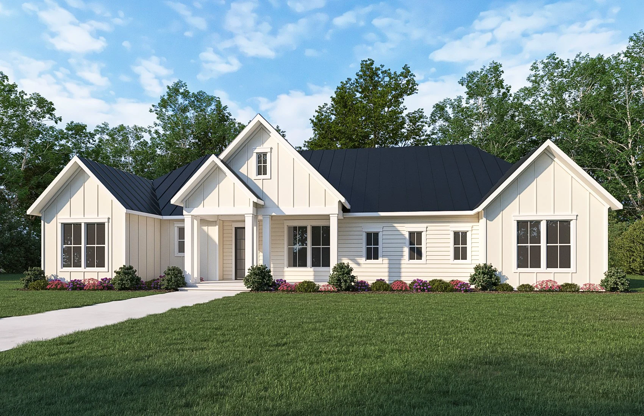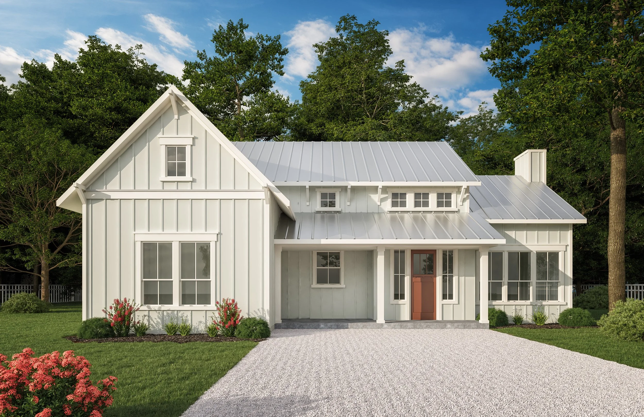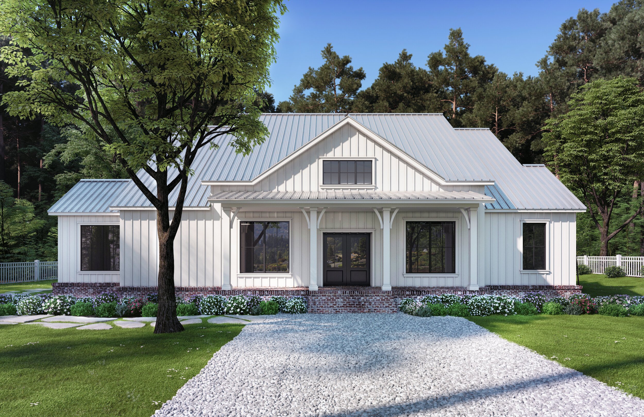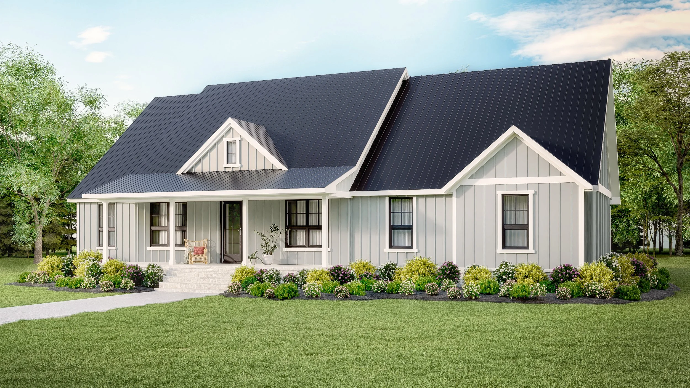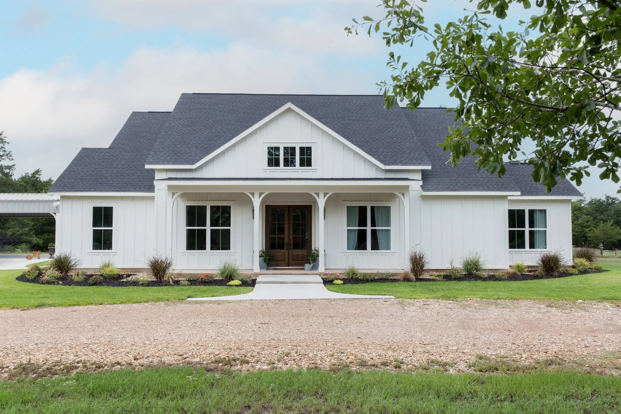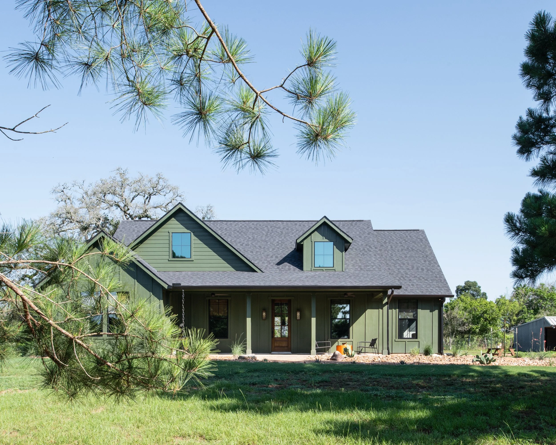Texas Modern Farmhouse Plans
Open Floor Plans, Upgraded Features, & Timeless Elevations
If you are looking for a simple floor plan, with classic style and up-to-date features, our Texas Modern Farmhouse Series has the home for you. Our customizable Farmhouse plans featuring open concept floor plans, modern elevations, and large porches. Our design services are complimentary with every build and you will have direct access to your project manager, sales consultant, and design coordinator throughout the build. Give us a call to see our Feature Sheet and how we can customize a farmhouse for you!
Give us a call to learn about how you can get up to $20,000 in free options!
**Prices are subject to change
The Pecan- 981 sq. ft. $302,600
The Dixie - 1, 425 sq.ft. - $388,700
The Quinn - 1,663 sq.ft. - $429,000
The Alleyton - 1,848 sq.ft. - $457,500 ~ Second Floor Option $89,900
The Willow - 1,908 sq.ft. - $455,600
The Kent - 1,940 sq. ft. - $479,900
The Carter - 2,159 sq.ft. - $524,500
The Jayton - 2,204 sq.ft. - $526,700
The Marfa - 2,355 sq.ft. - $573,600
The Ponder - 2,360 sq. ft. - $560,900
The Jasper - 2,459 sq.ft. - $579,400
The Whitt - 2,461 sq.ft. - $555,600
The Ivy - 2,553 sq. ft. - $614,800
The Finley - 2,771 sq. ft. - $614,800
The Santa Clara - 2,726 sq. ft. - $586,100
The Guest Cottage - 600 sq. ft. - $217,100

2- Car Carport - Optional Storage Call For Pricing

2- Car Garage - 24' x 24' Call For Pricing
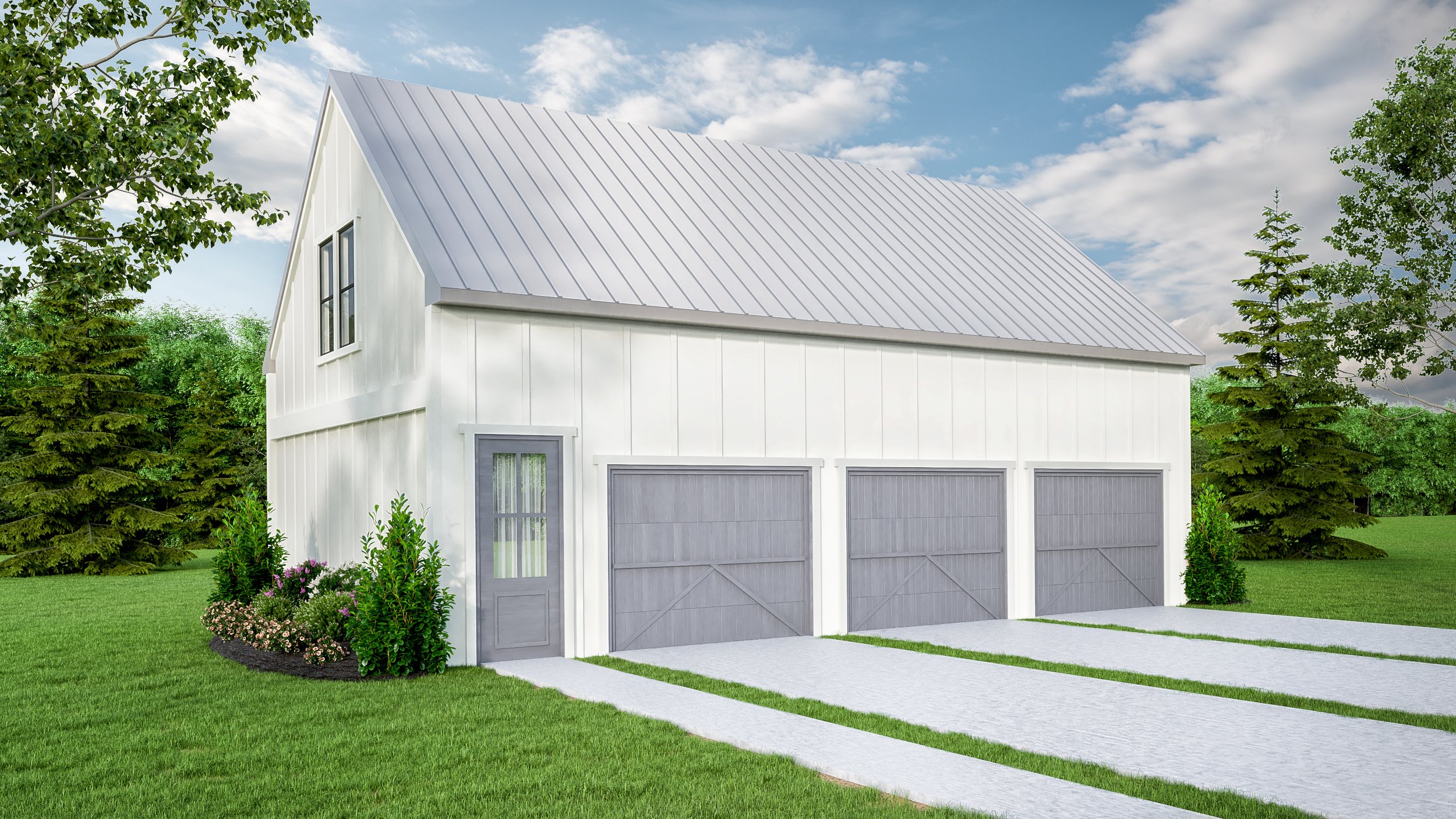
3- Car Garage - Optional Second Story Call For Pricing
