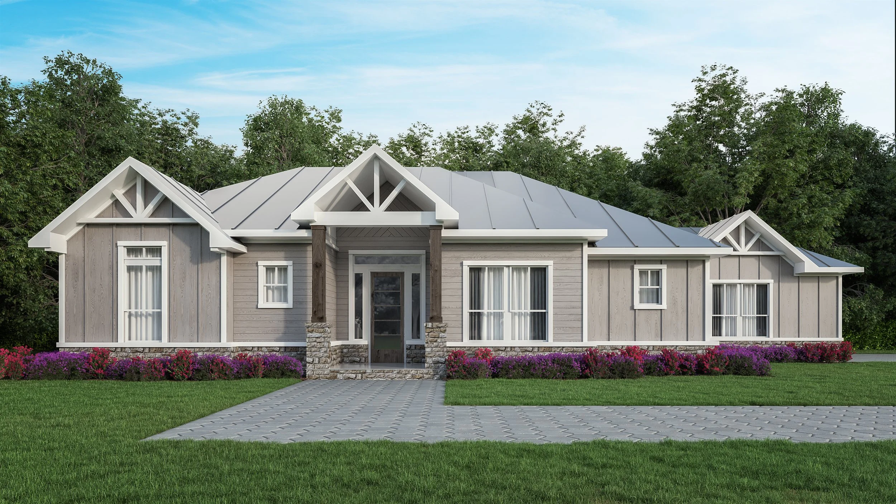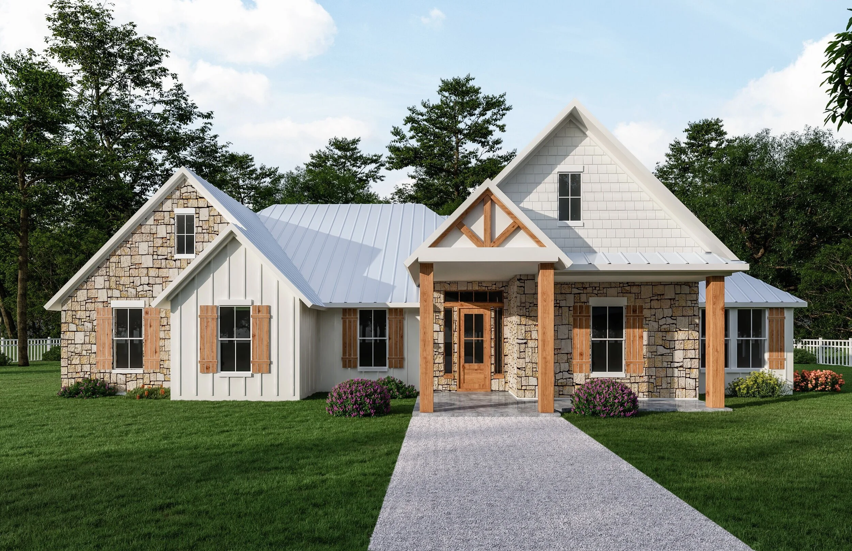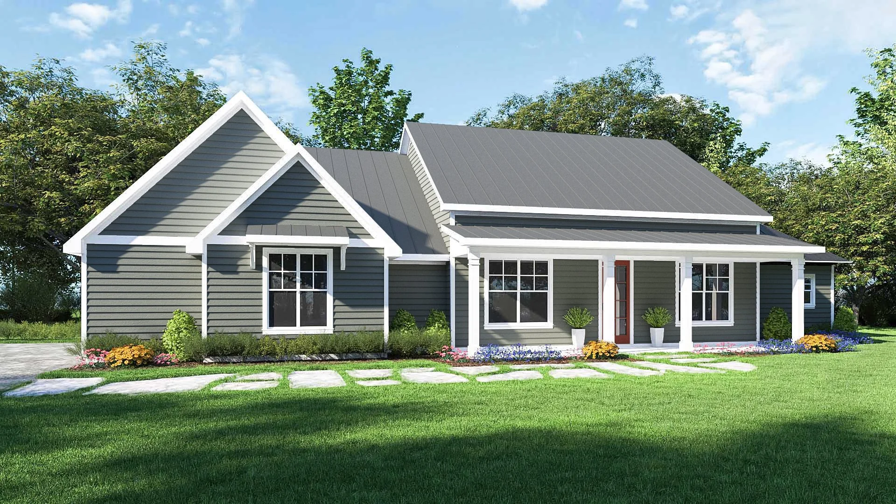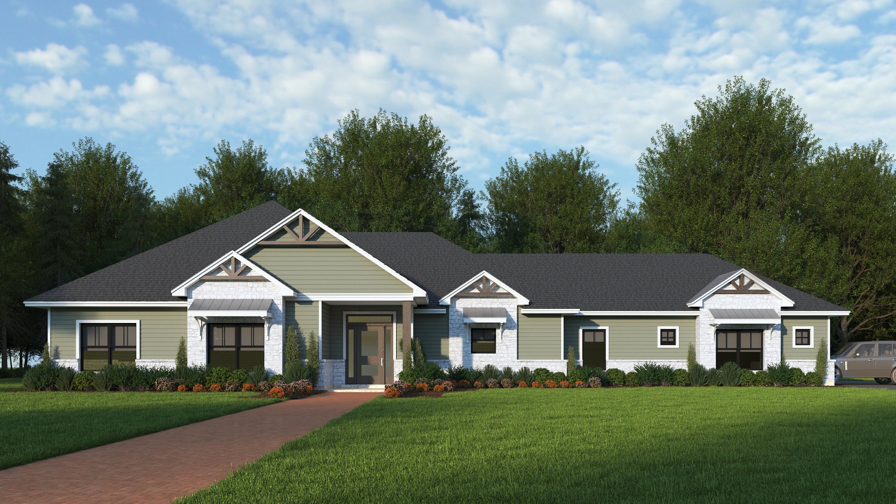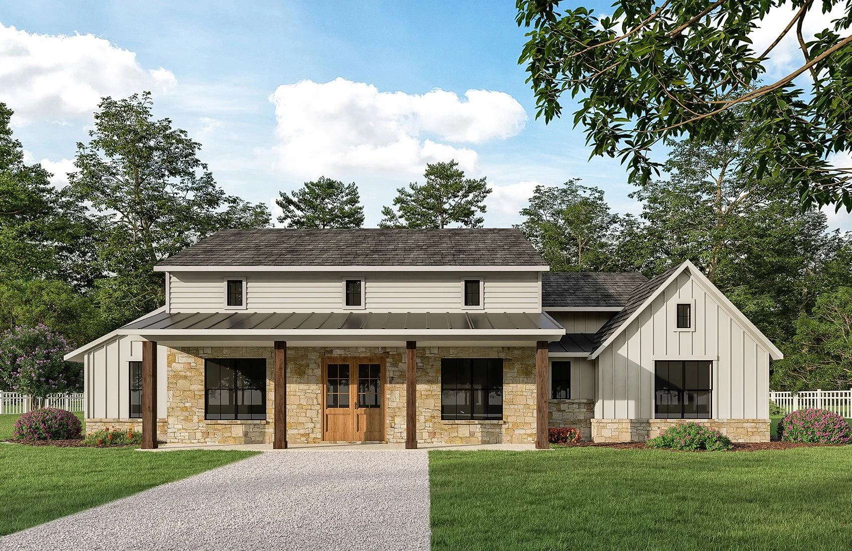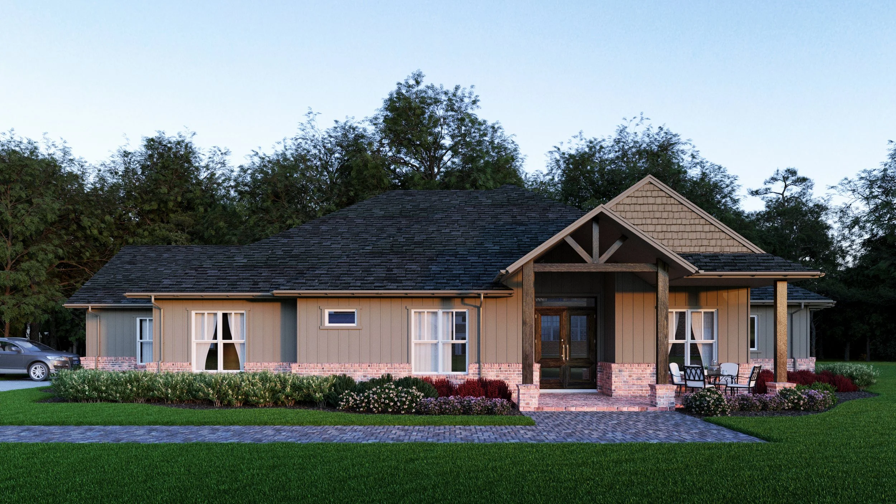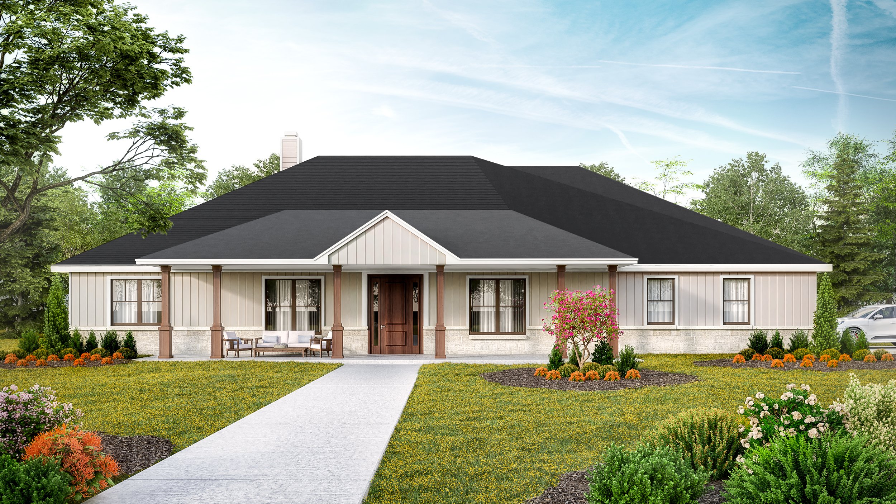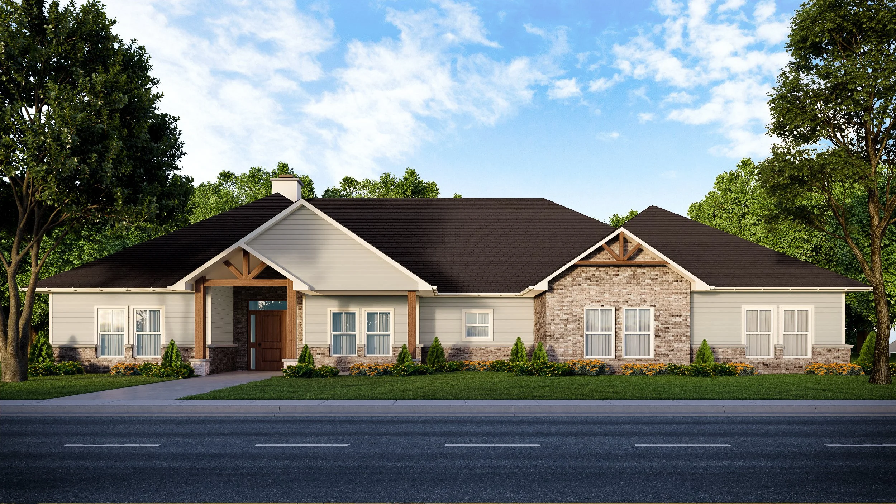Modern Ranch Homes
Modern Features, Open Floor Plans, & Side- Entry Garages
Our Modern Ranches are beautiful open-concept homes with large master suites, side-entry garages, modern elevations with optional stone or brick accents on the exteriors, large kitchens, utility rooms, and studies. They are fully customizable and are built with many upgraded features that are unique to a Willmark Custom Home. Our design services are complimentary with every build and you will have direct access to your project manager, sales consultant, and design coordinator throughout the build. Give us a call to see our Feature Sheet and how we can customize a Modern Ranch for you!
Give us a call to find out about our special summer pricing!
**Prices are subject to change.
The Shepherd - 2,118 sq. ft. - $549,200
The Sutton - 2,498 sq.ft. - $580,400
The Dawson - 2,430 sq.ft. - $599,600
The Sabine - 2,458 sq.ft. - $620,700
The Taylor - 2,632 sq. ft. - $632,700
The Trinity - 2,667 sq. ft. - $643,800
The Linn - 2,738 sq. ft - $646,900
The Neches - 2,843 sq. ft. - $699,600
The Garrison - 3,021 sq. ft. - $750,900
The Fleetwood - 3,148 sq. ft. - $730,300
The Kinney - 3,276 sq. ft. - $714,000
The Nueces - 3,485 sq. ft. - $764,200










