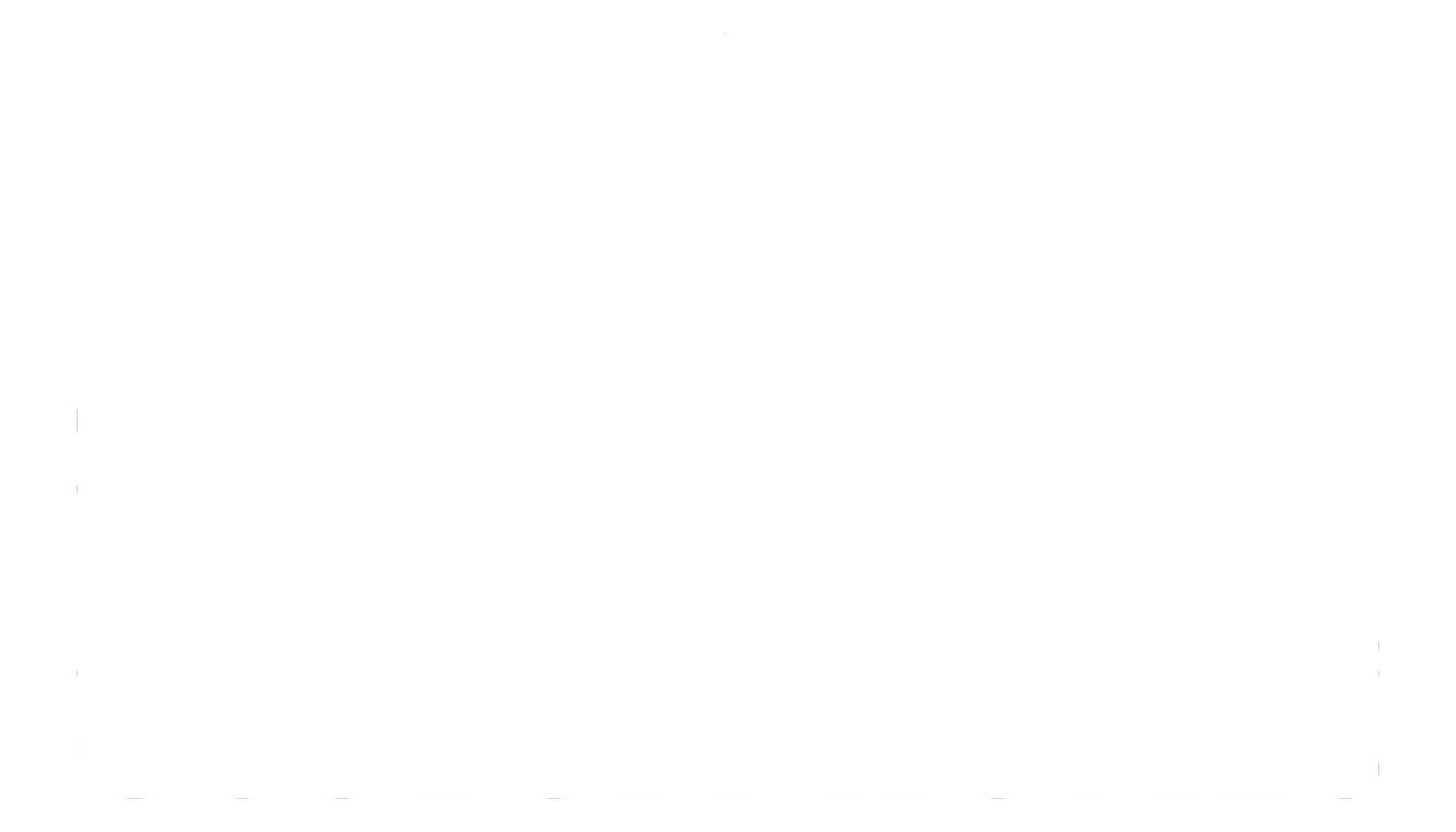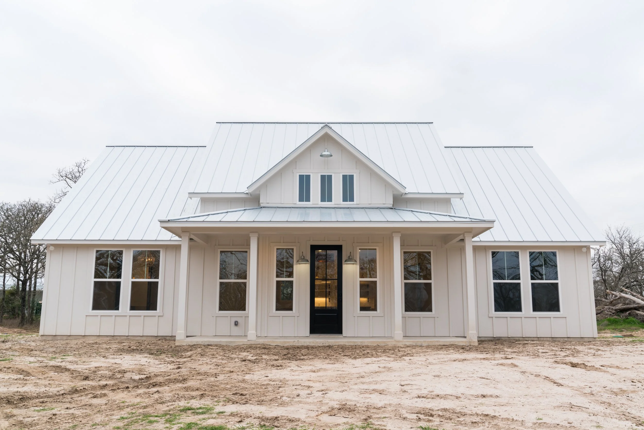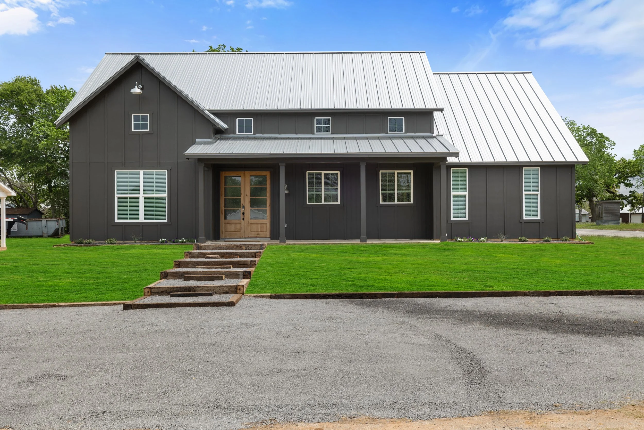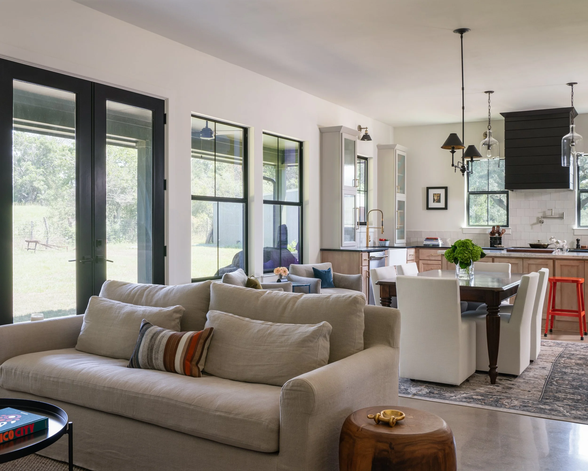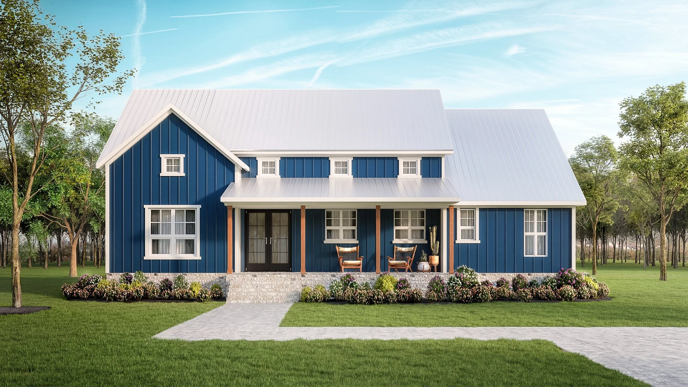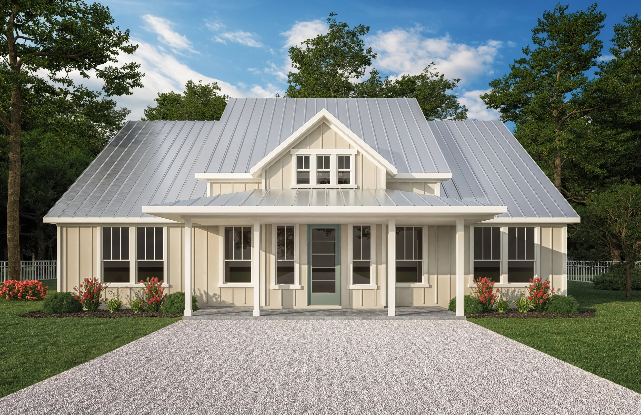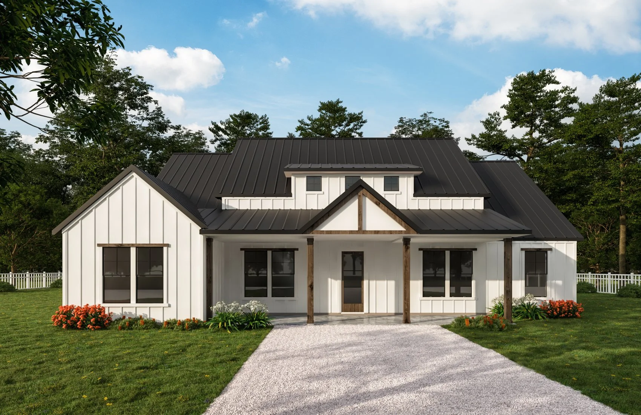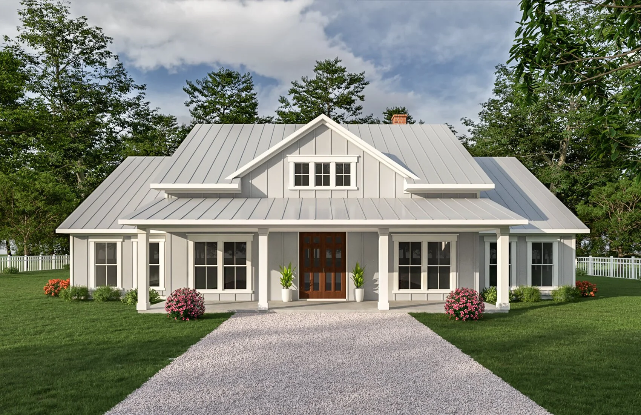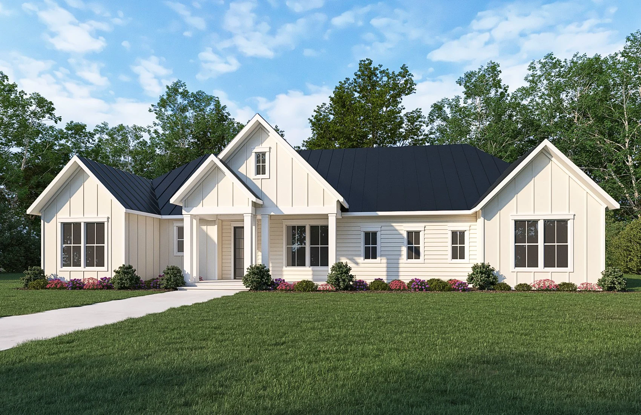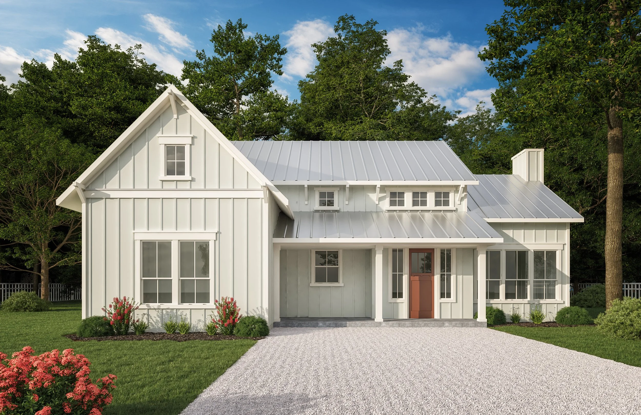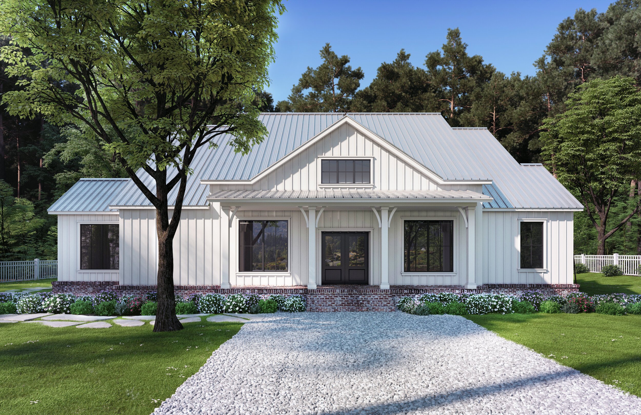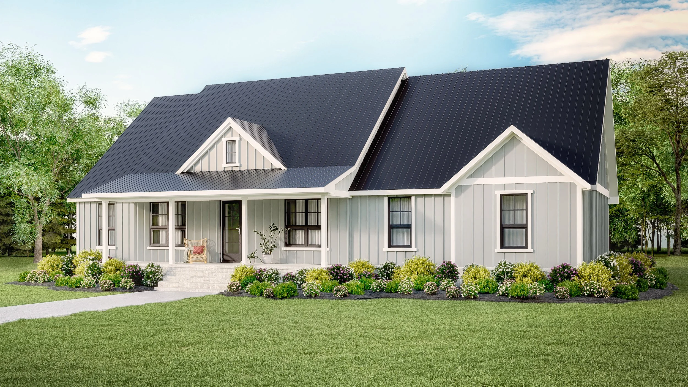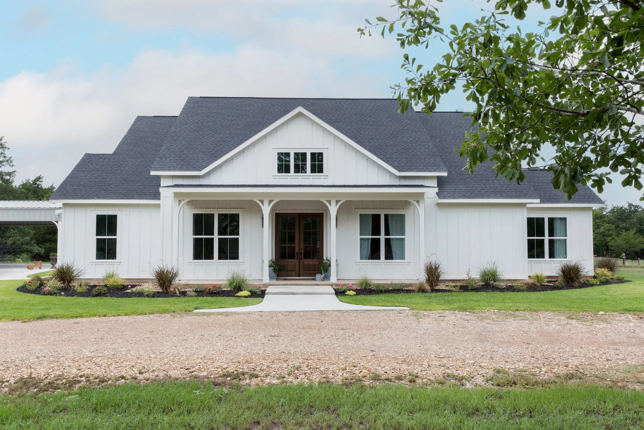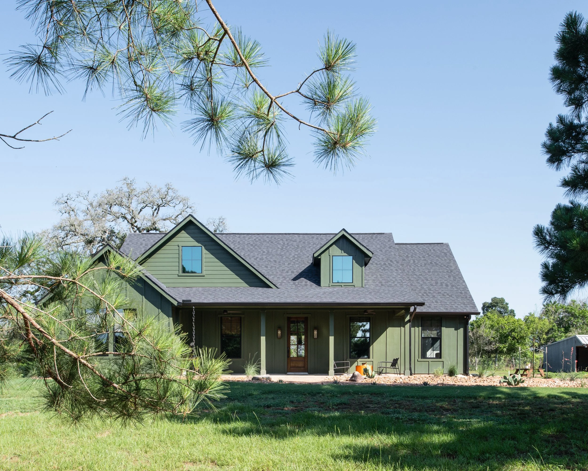Texas Modern Farmhouses
Open Floor Plans, Upgraded Features, & Timeless Elevations
If you are looking for a simple floor plan, with classic style and up-to-date features, our Texas Modern Farmhouse Series has the home for you. Our customizable Farmhouse plans featuring open concept floor plans, modern elevations, and large porches. Our design services are complimentary with every build and you will have direct access to your project manager, sales consultant, and design coordinator throughout the build. Give us a call to see our Feature Sheet and how we can customize a farmhouse for you!
**Prices are subject to change
The Dixie - 1, 425 sq.ft. - $385,450.00
The Quinn - 1,650 sq.ft. - $420,450.00
The Alleyton - 1,848 sq.ft. - $440,450.00 ~ Second Floor Option $75,000.00
The Willow - 1,908 sq.ft. - $444,450.00
The Kent - 1,940 sq. ft. - $460,450.00
The Carter - 2,159 sq.ft. - $499,450.00
The Jayton - 2,204 sq.ft. - $501,450.00
The Marfa - 2,355 sq.ft. - $545,450.00
The Ponder - 2,360 sq. ft. - $535,450.00
The Jasper - 2,459 sq.ft. - $550,450.00
The Whitt - 2,461 sq.ft. - $540,450.00
The Ivy - 2,553 sq. ft. - $589,450.00
The Finley - 2,771 sq. ft. - $593,450.00
The Santa Clara - 2,726 sq. ft. - $555,450.00
The Guest Cottage - 600 sq. ft. - $225,450.00

2- Car Carport - Optional Storage Call For Pricing

2- Car Garage - 24' x 24' Call For Pricing
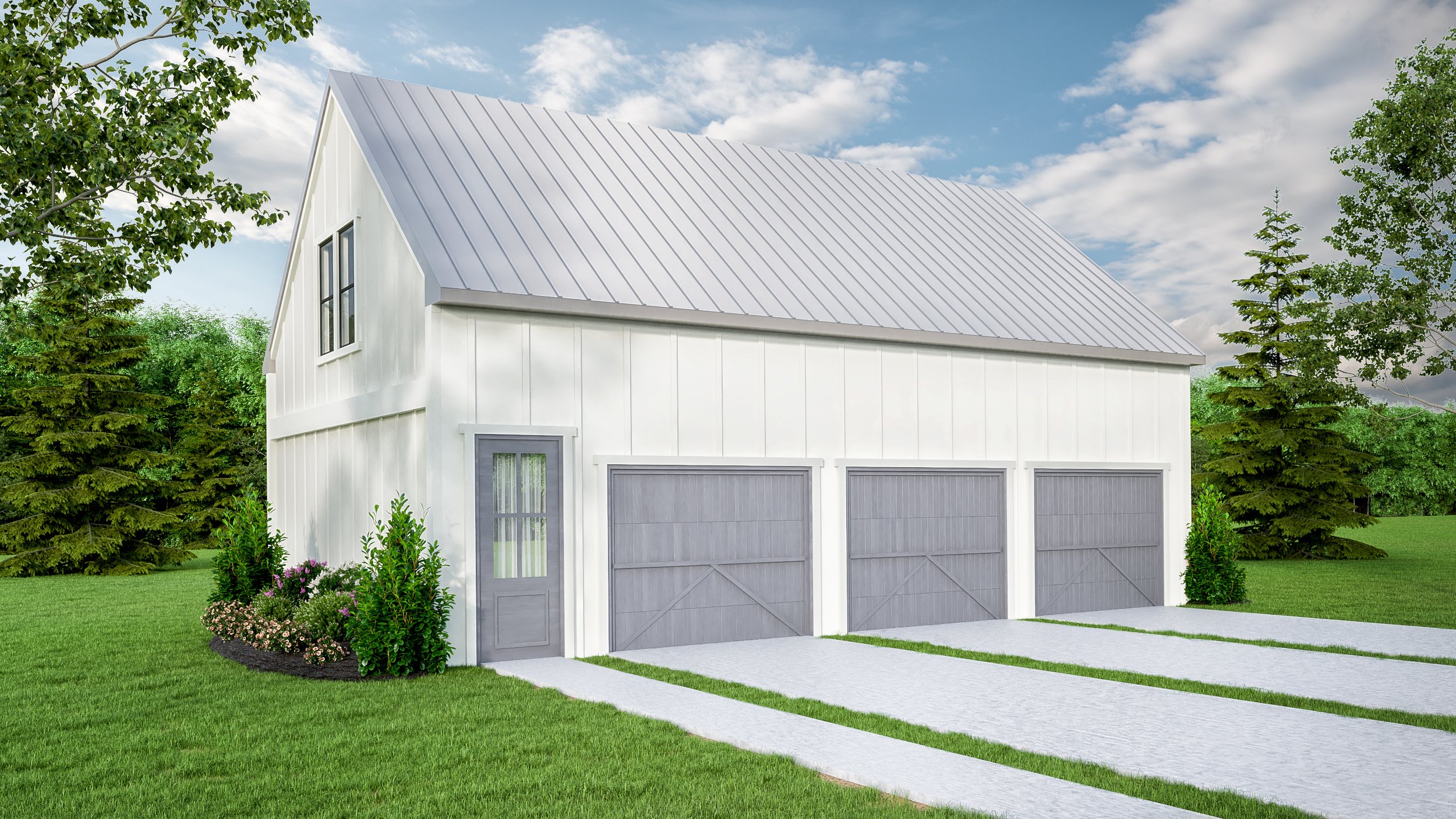
3- Car Garage - Optional Second Story Call For Pricing
